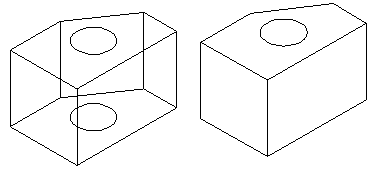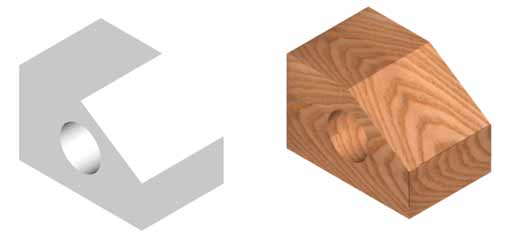
One of the more interesting aspects of working in 3-D is that you can visualize what your design will look like. You have so far used the hide and shade commands to give you some idea towards how the final piece will look. The next step is to learn about the RENDER command. This command is the most powerful one for viewing your objects. Using render, you are able to add realistic lighting and materials to get the most realistic view of what you're designing.
You can render objects that don't have materials applied to them, but it won't look as realistic as if you have material added.
The first two blocks shown here are examples of the usual wire-frame view before and after the HIDE command.

These two blocks show how the render command can show the object two ways. The block on the left was rendered without a material applied, while the one on the right has a white ash material applied.

Applying the materials is a relatively easy process, getting them to look exactly the way you want them to can be a skill in itself. Once the materials are added, getting the lights and shadows to look realistic is another task that most people prefer to complete in a program other than AutoCAD.
Follow these steps to get an basic, accurate rendering:
Once your objects are drawn, you have to decide which materials you want to use. AutoCAD comes with a basic materials library that you can use to apply to your objects.
Later lessons will teach you how to create new materials and map them to objects. This lesson is designed to allow you to quickly and easily apply materials to your objects.
Start by drawing a basic cube 20x20x20 - this will be your object for testing materials. Go to the Tools Menu and select Tools > Workspaces > 3D Modelling. You will see that two new palettes are added. Close the one on the right for drawing and leave the one that contains a list of materials.
Now that you have your object (the cube) and a list of materials, you're ready to go.
To add a material to the cube, click on the icon of the material you want to use. Move your cursor into the drawing area and your cursor should change to this one: 
Just move the new cursor over the cube until it is highlighted and click on it. Press to end the command. It will look like absolutely nothing happened. You may have even done it a couple time to try and make it work. The only way to confirm that the material is attached to the cube is to 'render the scene'. This is easy - just type in Render and presee enter. You'll see that a new window opened and rendered your cube.

Use these commands to apply materials to the lamp that you drew in Lesson 7, and other solid objects you have drawn. Materials cannot be applied to wireframe objects or those drawn with line thickness.
For even more realistic looking materials, you may have to map them as shown in Lesson 3-13.
Adding materials is a very simple process. Getting them to look exactly as you want or life-like can take some time to perfect. It is a combination of material, mapping and lighting.













